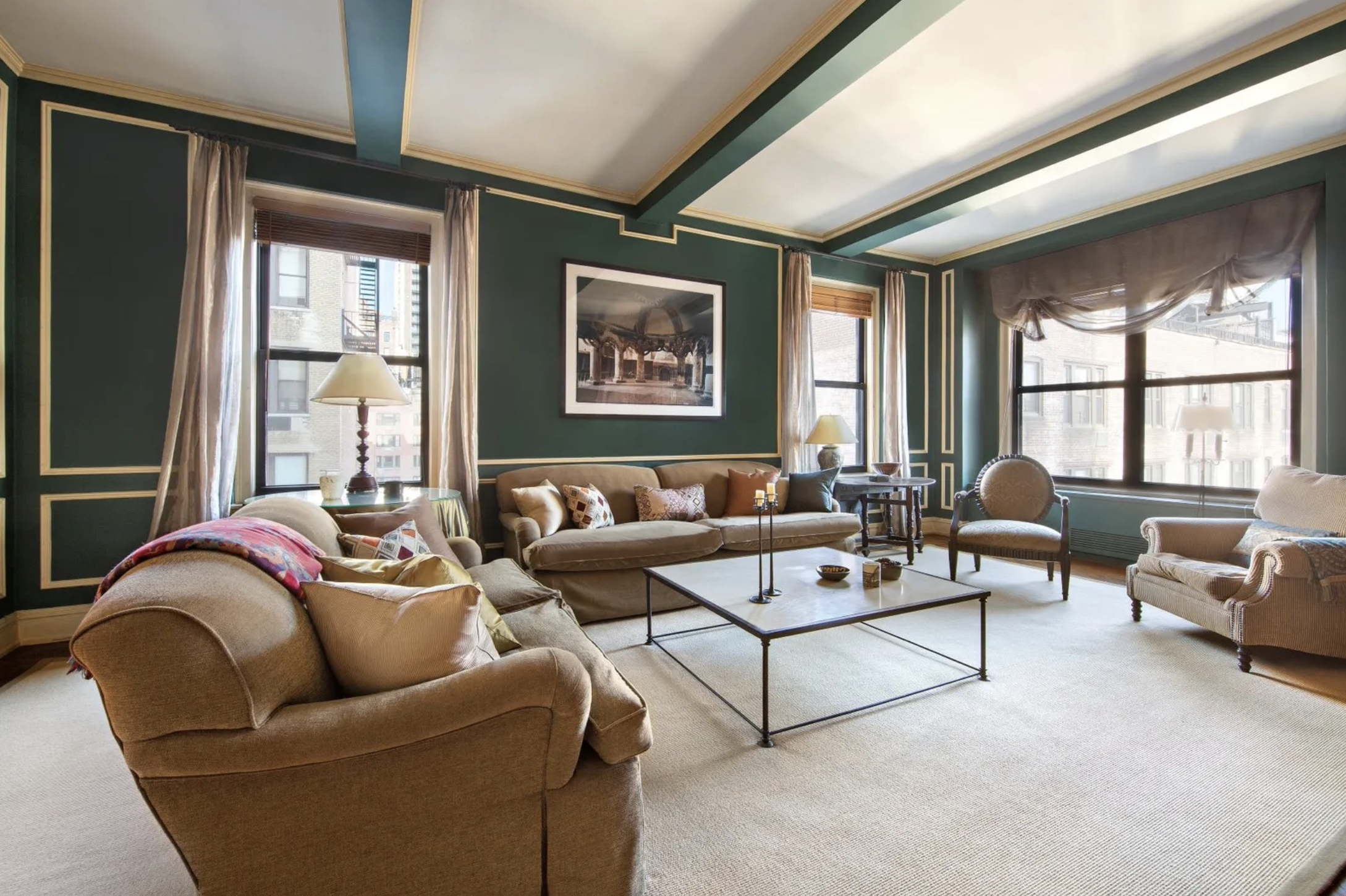Green is a soothing, refreshing hue that brings to mind lush lawns, leafy groves, and idyllic forests. It fills any space with cheer, optimism, and a reminder that spring and summer are right around the corner.
Blocks from the Sonoma Plaza, this charming three-bedroom home is enveloped in greenery and has an open floor plan ideal for entertaining. In addition to three restful bedrooms, an inviting living room with wide-plank DuChateau wood floors, and an office nook, it features a kitchen with LaCantina folding doors opening to a travertine patio with a grilling island, a Lacanche gas range, and striking earthy-green tile. The property also includes a detached guest casita and offers room for a pool.
In a prestigious prewar building on the Upper East Side, this spacious three-bedroom cooperative residence offers oversized rooms with 10-foot ceilings. Herringbone-patterned hardwood floors contribute to the elegance of the formal dining room, the windowed eat-in kitchen includes a pantry and an island topped with Calacatta Vagli marble, the three bedrooms are secluded in a quiet wing, and the formal living room features rich emerald-hued walls and oversized windows providing lovely light. Residents benefit from the building’s sports court and state-of-the art gym.
This painstakingly renovated four-bedroom Colonial home, a delightful two-bedroom guest cottage, and a refreshing pool are secluded amid incredibly lush greenery and gardens in Greenwich’s esteemed Round Hill. Highlights include a spacious living room, a formal dining room with French doors to a verandah, a den, and a gourmet eat-in kitchen with calming green cabinetry and woodwork. Completing the picturesque grounds are a patio with a towering stone fireplace, a detached two-car garage, and a wishing well.
Minutes from the sandy surfing beaches of Malibu, this 3,613-square-foot home, pool, and guesthouse share their 0.91-acre estate with horse stalls and a tack room. The residence features a great room with high beamed ceilings, a wood-burning fireplace, and French doors to a balcony; a library with a loft; and a family room opening to the backyard gardens, sitting and grilling areas, and pond with cascading fountain. Green detailing—from trim and molding to the kitchen’s cabinetry—contributes natural color and visual interest.
Sited on 2.55 manicured acres in a highly desirable neighborhood of Santa Fe’s historic Eastside, this extraordinary estate displays magnificent design and details. The remodeled 6,743-square-foot single-level residence features six bedroom suites—two of which currently serve as office and art space—eight baths, formal living and dining areas, a recreation and billiards room, and a library. The smooth plaster walls of many rooms are finished in a soothing green that echoes the glorious gardens and nearby hills and mountains.





